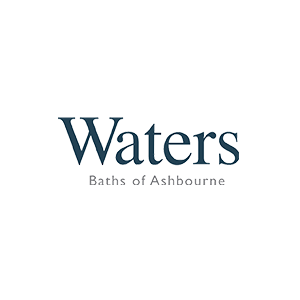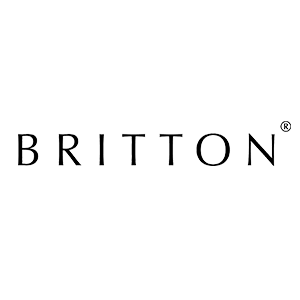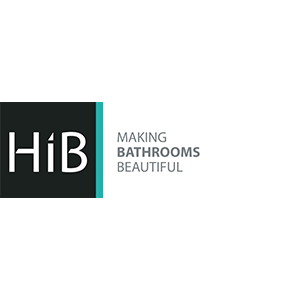Beautiful Fresh and Elegant Space with Neutral Tones
Modern Elegance: A Luxurious Bathroom Transformation
This project was a real transformation from a tired and dated family bathroom to a modern and luxurious suite. The clients dreamed of a separate bathing and showering area but the original lay-out of the room was awkward with a shower over the bath and poor utilisation of space. By shuffling things around and maximising use of the space, we were able to give them their dream bathroom, featuring the stone bath in the beautiful window area, whilst still allowing for a large walk-in shower. We built a full height stud wall in the shower area to enable a concealed valve and recess but dropped this to half height in the WC area which creates a natural shelf for storage and decoration whilst still allowing for a wall-hung wc and additional recess space.
The use of porcelain wood tiles on the floor and large format neutrals on the walls keeps the colour pallet calming whilst offering some warmth and texture. The layered textures are carried through to the wood finish vanity unit and for a bit of fun we placed a soft pink bamboo tile in the recesses which adds to the relaxed vibe when just the lights in the recesses are on. Lighting is always a feature we like to use if relaxing is at the forefront of a client’s brief and so we also added soft warm wall lights around the vanity area. Along with the recess lights, these can be controlled independently from the over-head down lights creating a cosy ambience when bathing. We opted for brushed brass fittings and accessories throughout to add a touch of glam and sophistication to the scheme. The ample natural light is bounced around the space with a beautiful oval mirror.
Location: Hove, East Sussex
Request a callback or simply speak to one of our team: 01273 713185


















